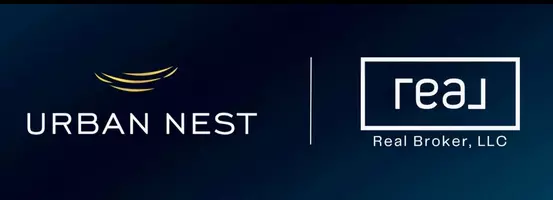UPDATED:
Key Details
Property Type Single Family Home
Sub Type Single Family Residence
Listing Status Active
Purchase Type For Sale
Square Footage 1,085 sqft
Price per Sqft $345
Subdivision Rainbow Park 2
MLS Listing ID 2678132
Style One Story
Bedrooms 3
Full Baths 2
Construction Status Resale
HOA Y/N No
Year Built 1995
Annual Tax Amount $1,229
Lot Size 6,534 Sqft
Acres 0.15
Property Sub-Type Single Family Residence
Property Description
Location
State NV
County Clark
Zoning Single Family
Direction From 95 and Washington, E to Rainbow, N to Lost Dutchman, E to Nugget Creek.
Rooms
Other Rooms Shed(s)
Interior
Interior Features Bedroom on Main Level, Ceiling Fan(s), Primary Downstairs, Window Treatments
Heating Central, Gas
Cooling Central Air, Electric
Flooring Carpet, Ceramic Tile
Fireplaces Number 1
Fireplaces Type Gas, Glass Doors, Living Room
Furnishings Unfurnished
Fireplace Yes
Window Features Blinds
Appliance Dryer, Dishwasher, Disposal, Gas Range, Refrigerator, Washer
Laundry Gas Dryer Hookup, Main Level
Exterior
Exterior Feature Porch, Patio, Shed, Sprinkler/Irrigation
Parking Features Attached, Garage, Inside Entrance, Private, RV Gated, RV Access/Parking
Garage Spaces 2.0
Fence Block, Back Yard
Utilities Available Underground Utilities
Amenities Available None
View Y/N Yes
Water Access Desc Public
View Mountain(s)
Roof Type Tile
Porch Covered, Patio, Porch
Garage Yes
Private Pool No
Building
Lot Description Corner Lot, Drip Irrigation/Bubblers, < 1/4 Acre
Faces East
Story 1
Sewer Public Sewer
Water Public
Additional Building Shed(s)
Construction Status Resale
Schools
Elementary Schools Fong, Wing & Lilly, Fong, Wing & Lilly
Middle Schools Garside Frank F.
High Schools Western
Others
Senior Community No
Tax ID 138-26-116-001
Acceptable Financing Cash, Conventional, FHA, VA Loan
Listing Terms Cash, Conventional, FHA, VA Loan
Virtual Tour https://www.propertypanorama.com/instaview/las/2678132





