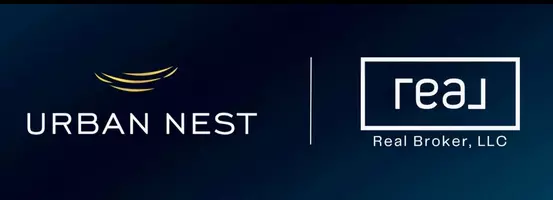UPDATED:
Key Details
Property Type Single Family Home
Sub Type Single Family Residence
Listing Status Active
Purchase Type For Sale
Square Footage 13,447 sqft
Price per Sqft $1,186
Subdivision Macdonald Highlands Planning Areas 20 & 18 Phase 1
MLS Listing ID 2679354
Style One Story,Custom
Bedrooms 7
Full Baths 6
Half Baths 3
Construction Status Resale
HOA Fees $330/mo
HOA Y/N Yes
Year Built 2016
Annual Tax Amount $72,043
Lot Size 0.770 Acres
Acres 0.77
Property Sub-Type Single Family Residence
Property Description
Location
State NV
County Clark
Community Pool
Zoning Single Family
Direction South on Valle Verde from 215 to guard gate at MacDonald Highlands
Rooms
Other Rooms Guest House
Interior
Interior Features Bedroom on Main Level, Primary Downstairs, Window Treatments, Additional Living Quarters, Central Vacuum, Elevator
Heating Central, Gas, Multiple Heating Units
Cooling Central Air, Electric, 2 Units
Flooring Concrete, Ceramic Tile
Fireplaces Number 7
Fireplaces Type Gas, Outside
Furnishings Furnished Or Unfurnished
Fireplace Yes
Window Features Window Treatments
Appliance Built-In Gas Oven, Dryer, Dishwasher, Gas Cooktop, Disposal, Microwave, Refrigerator, Wine Refrigerator, Washer
Laundry Cabinets, Electric Dryer Hookup, Gas Dryer Hookup, Main Level, Laundry Room, Sink
Exterior
Exterior Feature Built-in Barbecue, Barbecue, Courtyard, Patio, Private Yard
Parking Features Attached, Garage, Golf Cart Garage, Private
Garage Spaces 5.0
Fence Block, Front Yard, Wrought Iron
Pool Heated, In Ground, Negative Edge, Private, Association, Community
Community Features Pool
Utilities Available Cable Available
Amenities Available Basketball Court, Country Club, Clubhouse, Dog Park, Fitness Center, Golf Course, Gated, Playground, Pickleball, Park, Pool, Guard, Spa/Hot Tub, Tennis Court(s)
View Y/N Yes
Water Access Desc Public
View Golf Course, Mountain(s), Strip View
Roof Type Flat
Porch Covered, Patio
Garage Yes
Private Pool Yes
Building
Lot Description 1/4 to 1 Acre Lot, Desert Landscaping, Landscaped
Faces East
Story 1
Builder Name Custom
Sewer Public Sewer
Water Public
Additional Building Guest House
Construction Status Resale
Schools
Elementary Schools Brown, Hannah Marie, Brown, Hannah Marie
Middle Schools Miller Bob
High Schools Foothill
Others
HOA Name MacDonald Highlands
HOA Fee Include Association Management,Common Areas,Maintenance Grounds,Recreation Facilities,Reserve Fund,Security,Taxes
Senior Community No
Tax ID 178-27-227-001
Ownership Single Family Residential
Security Features Security System Owned,Gated Community
Acceptable Financing Cash, Conventional
Listing Terms Cash, Conventional
Virtual Tour https://youtu.be/5_IN9bFy8yk





