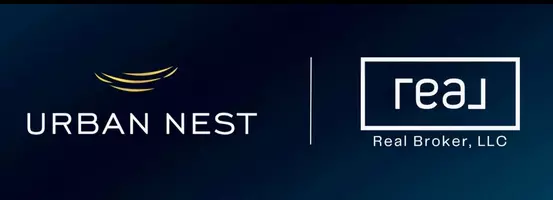UPDATED:
Key Details
Property Type Single Family Home
Sub Type Single Family Residence
Listing Status Active
Purchase Type For Sale
Square Footage 2,886 sqft
Price per Sqft $183
Subdivision Paradise Palms
MLS Listing ID 2682615
Style One and One Half Story,One Story,Two Story
Bedrooms 5
Full Baths 3
Construction Status Resale
HOA Y/N No
Year Built 1965
Annual Tax Amount $1,330
Lot Size 9,583 Sqft
Acres 0.22
Property Sub-Type Single Family Residence
Property Description
Location
State NV
County Clark
Zoning Single Family
Direction East on DI from Maryland Pkwy, Left on La Canada, Right on Sombrero Dr and the house is right there.
Rooms
Other Rooms Guest House
Interior
Interior Features Bedroom on Main Level, Ceiling Fan(s), Primary Downstairs, Window Treatments, Additional Living Quarters
Heating Gas, High Efficiency
Cooling Electric, High Efficiency, Window Unit(s)
Flooring Luxury Vinyl Plank
Fireplaces Number 1
Fireplaces Type Gas, Great Room
Furnishings Furnished Or Unfurnished
Fireplace Yes
Window Features Blinds,Drapes
Appliance Convection Oven, Dryer, Dishwasher, Disposal, Gas Range, Microwave, Refrigerator, Water Heater, Washer
Laundry Gas Dryer Hookup, Main Level
Exterior
Exterior Feature Balcony, Barbecue, Courtyard, Private Yard
Fence Brick, Back Yard
Pool In Ground, Private
Utilities Available Above Ground Utilities
Amenities Available None
Water Access Desc Public
Roof Type Composition,Shingle
Porch Balcony
Garage No
Private Pool Yes
Building
Lot Description Desert Landscaping, Landscaped, < 1/4 Acre
Faces North
Story 1
Sewer Public Sewer
Water Public
Additional Building Guest House
Construction Status Resale
Schools
Elementary Schools Lake, Robert E., Lake, Robert E.
Middle Schools Fremont John C.
High Schools Valley
Others
Senior Community No
Tax ID 162-11-411-105
Acceptable Financing Cash, Conventional, 1031 Exchange, FHA, VA Loan
Listing Terms Cash, Conventional, 1031 Exchange, FHA, VA Loan
Virtual Tour https://www.propertypanorama.com/instaview/las/2682615





