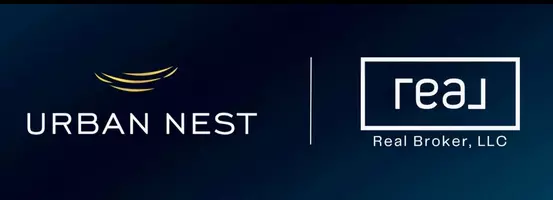For more information regarding the value of a property, please contact us for a free consultation.
Key Details
Sold Price $810,000
Property Type Single Family Home
Sub Type Single Family Residence
Listing Status Sold
Purchase Type For Sale
Square Footage 4,870 sqft
Price per Sqft $166
Subdivision Hollywood Heights
MLS Listing ID 2526755
Sold Date 05/01/24
Style Two Story
Bedrooms 5
Full Baths 4
Half Baths 1
Construction Status Good Condition,Resale
HOA Fees $150
HOA Y/N Yes
Year Built 1999
Annual Tax Amount $2,945
Lot Size 0.500 Acres
Acres 0.5
Property Sub-Type Single Family Residence
Property Description
Come home to this exquisite 5 bedroom, 4 full baths & 1 Half bath with 4,870 sqft home. Only 37 homes are built in this gated community with w/fantastic views of the strip, downtown & mountains galore. Don't miss this wonderful opportunity to own a 1/2 acre corner lot property with sparkling pool. Vaulted ceilings, butlers pantry, eat-in kitchen, granite counter tops, stainless steel appliance & island kitchen with tons of pride of ownership. Formal dining & living room.1 BDRM is downstairs with a full bath. Upstairs room connected w/a a jack & jill bath. Additional great room upstairs for entertaining with amazing lighting & views. Separate bed & bath upstairs w/its own balcony overlooking the downstairs foyer, living & dining room area. Master bed & bath features double door entry into a large, step up platform for the bed area, access to the large balcony (40 x8) with breath taking views. A 2-door walk-in closet, sep tub & shower & lots of counter space. 3D Matterport tour available
Location
State NV
County Clark
Zoning Single Family
Direction East on Charleston from Nellis Blvd*Go up Charleston-hill to Hollywood Blvd*Turn left (North) & then Rt at Hollywood Heights gate-Thru gate, go left, hm on the corner.
Interior
Interior Features Bedroom on Main Level, Ceiling Fan(s), Window Treatments, Central Vacuum
Heating Central, Gas, Multiple Heating Units
Cooling Central Air, Electric, 2 Units
Flooring Carpet, Tile
Fireplaces Number 1
Fireplaces Type Family Room, Gas
Furnishings Partially
Fireplace Yes
Window Features Double Pane Windows
Appliance Built-In Electric Oven, Dryer, Dishwasher, Gas Cooktop, Disposal, Microwave, Refrigerator, Water Softener Owned, Wine Refrigerator, Washer
Laundry Electric Dryer Hookup, Gas Dryer Hookup, Main Level, Laundry Room
Exterior
Exterior Feature Balcony, Barbecue, Patio, Private Yard
Parking Features Attached, Garage, RV Gated, RV Access/Parking
Garage Spaces 3.0
Fence Block, Back Yard, Stucco Wall
Pool Fiberglass, Salt Water
Utilities Available Cable Available, Underground Utilities
View Y/N Yes
Water Access Desc Public
View City, Mountain(s), Strip View
Roof Type Tile
Porch Balcony, Covered, Patio
Garage Yes
Private Pool Yes
Building
Lot Description 1/4 to 1 Acre Lot, Desert Landscaping, Landscaped, Rocks, Synthetic Grass
Faces North
Story 2
Sewer Public Sewer
Water Public
Construction Status Good Condition,Resale
Schools
Elementary Schools Iverson, Mervin, Iverson, Mervin
Middle Schools Harney Kathleen & Tim
High Schools Las Vegas
Others
HOA Name Hollywood Heights HO
HOA Fee Include Association Management
Senior Community No
Tax ID 140-35-413-024
Ownership Single Family Residential
Security Features Gated Community
Acceptable Financing Cash, FHA, Owner Will Carry, VA Loan
Listing Terms Cash, FHA, Owner Will Carry, VA Loan
Financing Conventional
Read Less Info
Want to know what your home might be worth? Contact us for a FREE valuation!

Our team is ready to help you sell your home for the highest possible price ASAP

Copyright 2025 of the Las Vegas REALTORS®. All rights reserved.
Bought with Arina Kong Elite Realty




