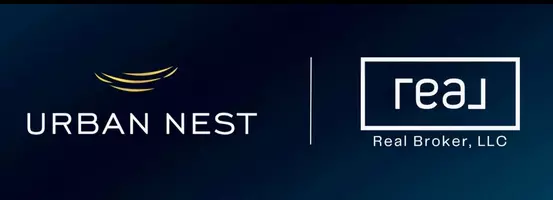For more information regarding the value of a property, please contact us for a free consultation.
Key Details
Sold Price $430,000
Property Type Single Family Home
Sub Type Single Family Residence
Listing Status Sold
Purchase Type For Sale
Square Footage 1,547 sqft
Price per Sqft $277
Subdivision Foxfield Estate
MLS Listing ID 2619983
Sold Date 10/30/24
Style One Story
Bedrooms 3
Full Baths 2
Construction Status Average Condition,Resale
HOA Fees $25/mo
HOA Y/N Yes
Year Built 1997
Annual Tax Amount $1,699
Lot Size 4,791 Sqft
Acres 0.11
Property Sub-Type Single Family Residence
Property Description
Charming Single-Story Home in Henderson! This immaculate 3-bedroom, 2-bathroom residence offers a perfect blend of comfort and style. With a potential RV gate, it's ideal for outdoor enthusiasts. Step inside to find a spacious, open-plan living room with vaulted ceilings. The kitchen features sleek stainless steel appliances, a pantry, and a cozy nook for casual dining. Enjoy the convenience of tile flooring throughout! Each room is equipped with ceiling fans for year-round comfort, and elegant plantation shutters add a touch of sophistication while ensuring privacy. Additionally there sun-screens on each window The backyard is a serene retreat, with two covered patios that wrap around the home, providing plenty of outdoor space for entertaining or relaxing. Situated directly across from a walking trail park, this home combines the tranquility of nature with the convenience of nearby shopping and dining options.
Location
State NV
County Clark
Zoning Single Family
Direction From 215W take exit US-93S to Horizon Dr., head East over Boulder Hwy, Left at light on Blue Lantern, RT on Fox Chase, home is on RT hand side.
Interior
Interior Features Bedroom on Main Level, Ceiling Fan(s), Primary Downstairs, Window Treatments
Heating Central, Gas
Cooling Central Air, Electric
Flooring Ceramic Tile, Tile
Furnishings Unfurnished
Fireplace No
Window Features Blinds,Double Pane Windows,Plantation Shutters
Appliance Dryer, Dishwasher, Disposal, Gas Range, Microwave, Refrigerator, Water Heater, Washer
Laundry Gas Dryer Hookup, Laundry Room
Exterior
Exterior Feature Patio, Private Yard
Parking Features Attached, Garage, Private, RV Potential, RV Access/Parking
Garage Spaces 2.0
Fence Block, Back Yard
Utilities Available Underground Utilities
Amenities Available Dog Park
View Y/N Yes
Water Access Desc Public
View Mountain(s)
Roof Type Tile
Porch Covered, Patio
Garage Yes
Private Pool No
Building
Lot Description Desert Landscaping, Landscaped, < 1/4 Acre
Faces West
Story 1
Sewer Public Sewer
Water Public
Construction Status Average Condition,Resale
Schools
Elementary Schools Morrow, Sue H., Morrow, Sue H.
Middle Schools Brown B. Mahlon
High Schools Basic Academy
Others
HOA Name FOXFIELD
HOA Fee Include None
Senior Community No
Tax ID 179-21-215-030
Acceptable Financing Cash, Conventional, FHA, VA Loan
Listing Terms Cash, Conventional, FHA, VA Loan
Financing Other
Read Less Info
Want to know what your home might be worth? Contact us for a FREE valuation!

Our team is ready to help you sell your home for the highest possible price ASAP

Copyright 2025 of the Las Vegas REALTORS®. All rights reserved.
Bought with Marysue Simmons PARKER REALTY, LLC




