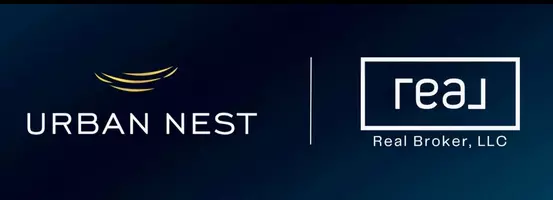For more information regarding the value of a property, please contact us for a free consultation.
Key Details
Sold Price $505,000
Property Type Single Family Home
Sub Type Single Family Residence
Listing Status Sold
Purchase Type For Sale
Square Footage 1,470 sqft
Price per Sqft $343
Subdivision Westpark Summerlin Village 19 Enclave 2
MLS Listing ID 2638996
Sold Date 01/09/25
Style Two Story
Bedrooms 3
Full Baths 2
Half Baths 1
Construction Status Excellent,Resale
HOA Fees $365/mo
HOA Y/N Yes
Year Built 2013
Annual Tax Amount $2,551
Lot Size 3,049 Sqft
Acres 0.07
Property Sub-Type Single Family Residence
Property Description
Highly Desirable neighborhood in Summerlin located within easy walking distance to Downtown Summerlin and Parks. Home is in excellent condition. Features Solar Panels Owned, Tankless Water Heater, Water Softener. The Kitchen includes Stainless Steel appliances and Granite Countertops. Attractive Open living area with beautiful Hard Wood Floors. Covered Patio in Backyard and Upstairs Covered Balcony. Close to Summerlin's Shopping, Restaurants, Recreation Facilities.
Location
State NV
County Clark
Community Pool
Zoning Single Family
Direction From 215 and Charleston Blvd, take Hughes Park Drive to Summerlin Centre Drive. Turn Right onto Summerlin Centre Drive. At the traffic circle take the third exit onto Cape Cod Landing, turn Left onto Huntington Vista Lane, Right onto Morro Vista Drive, Left onto Solvang Mill Drive. Home is on the Left.
Interior
Interior Features Bedroom on Main Level
Heating Central, Gas
Cooling Central Air, Electric
Flooring Carpet, Hardwood, Tile
Fireplaces Type Other
Equipment Water Softener Loop
Furnishings Furnished Or Unfurnished
Fireplace No
Window Features Blinds,Double Pane Windows,Drapes
Appliance Dryer, Dishwasher, ENERGY STAR Qualified Appliances, Disposal, Gas Range, Microwave, Refrigerator, Water Heater, Washer
Laundry Electric Dryer Hookup, Gas Dryer Hookup, Main Level, Laundry Room
Exterior
Exterior Feature Balcony, Courtyard, Patio, Private Yard
Parking Features Attached, Finished Garage, Garage, Garage Door Opener, Inside Entrance, Private
Garage Spaces 2.0
Fence Block, Back Yard, Wrought Iron
Pool Community
Community Features Pool
Utilities Available Cable Available
Amenities Available Basketball Court, Dog Park, Jogging Path, Barbecue, Playground, Park, Pool
Water Access Desc Public
Roof Type Pitched,Tile
Porch Balcony, Covered, Patio
Garage Yes
Private Pool No
Building
Lot Description Desert Landscaping, Landscaped, < 1/4 Acre
Faces East
Story 2
Sewer Public Sewer
Water Public
Construction Status Excellent,Resale
Schools
Elementary Schools Goolsby, Judy & John, Goolsby, Judy & John
Middle Schools Rogich Sig
High Schools Palo Verde
Others
HOA Name South Summerlin
HOA Fee Include Association Management,Common Areas,Taxes
Senior Community No
Tax ID 164-02-715-056
Ownership Single Family Residential
Security Features Security System Owned
Acceptable Financing Cash, Conventional, FHA, VA Loan
Listing Terms Cash, Conventional, FHA, VA Loan
Financing Conventional
Read Less Info
Want to know what your home might be worth? Contact us for a FREE valuation!

Our team is ready to help you sell your home for the highest possible price ASAP

Copyright 2025 of the Las Vegas REALTORS®. All rights reserved.
Bought with Marc DiGregorio Keller Williams MarketPlace




