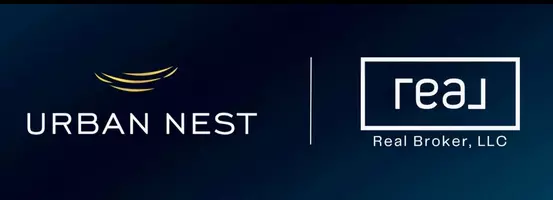For more information regarding the value of a property, please contact us for a free consultation.
Key Details
Sold Price $579,000
Property Type Single Family Home
Sub Type Single Family Residence
Listing Status Sold
Purchase Type For Sale
Square Footage 2,089 sqft
Price per Sqft $277
Subdivision South Pointe Phase 1
MLS Listing ID 2648818
Sold Date 03/27/25
Style Two Story
Bedrooms 4
Full Baths 2
Half Baths 1
Construction Status Good Condition,Resale
HOA Fees $28/qua
HOA Y/N Yes
Year Built 1992
Annual Tax Amount $2,049
Lot Size 4,791 Sqft
Acres 0.11
Property Sub-Type Single Family Residence
Property Description
This stunning 2-story home features 4 bedrooms, 3 baths, and a 3-car garage, offering plenty of space for family and guests. The bright, inviting floor plan includes a spacious living room, vaulted ceilings, and elegant crown molding throughout. The light-filled primary suite is a true retreat, boasting vaulted ceilings, a generous bath, and a walk-in closet. The chef's kitchen shines with stainless steel appliances, perfect for entertaining. Step outside to your backyard oasis—a garden paradise with a gazebo, pool, and hot tub, ideal for relaxing or hosting gatherings. This home also features recently replaced all windows and paid off solar panels with transferrable warranty offering energy efficiency and cost savings. With low HOA fees and utilities, this home combines luxury and affordability. Don't miss this gem in the heart of Green Valley!
Location
State NV
County Clark
Zoning Single Family
Direction From the 215, head north on Green Valley Parkway. Turn right (east) onto Pebble, then left (north) onto Day Lilly. Finally, turn right onto Sea Holly. The house will be on your right.
Interior
Interior Features Ceiling Fan(s), Window Treatments
Heating Central, Gas, Zoned
Cooling Central Air, Electric
Flooring Ceramic Tile, Laminate
Fireplaces Number 1
Fireplaces Type Family Room, Gas
Furnishings Unfurnished
Fireplace Yes
Window Features Double Pane Windows,Tinted Windows,Window Treatments
Appliance Built-In Gas Oven, Dryer, Electric Cooktop, Disposal, Microwave, Refrigerator, Washer
Laundry Gas Dryer Hookup, Main Level, Laundry Room
Exterior
Exterior Feature Private Yard, Sprinkler/Irrigation
Parking Features Attached, Garage, Garage Door Opener, Inside Entrance, Private, Shelves, Storage
Garage Spaces 3.0
Fence Block, Back Yard
Pool In Ground, Private
Water Access Desc Public
Roof Type Pitched,Tile
Garage Yes
Private Pool Yes
Building
Lot Description Drip Irrigation/Bubblers, Desert Landscaping, Landscaped, < 1/4 Acre
Faces West
Story 2
Sewer Public Sewer
Water Public
Construction Status Good Condition,Resale
Schools
Elementary Schools Bartlett, Selma, Bartlett, Selma
Middle Schools Greenspun
High Schools Green Valley
Others
HOA Name Legacy Village
HOA Fee Include Association Management
Senior Community No
Tax ID 178-17-411-100
Acceptable Financing Cash, Conventional, VA Loan
Listing Terms Cash, Conventional, VA Loan
Financing VA
Read Less Info
Want to know what your home might be worth? Contact us for a FREE valuation!

Our team is ready to help you sell your home for the highest possible price ASAP

Copyright 2025 of the Las Vegas REALTORS®. All rights reserved.
Bought with Phetsamone J. Maokhamphiou Skyline Mngmt. & R.E. Services




