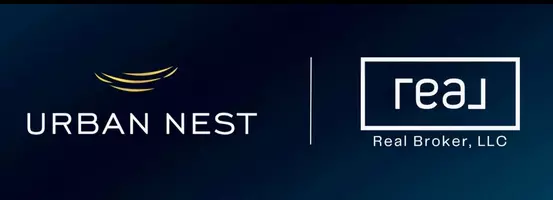For more information regarding the value of a property, please contact us for a free consultation.
Key Details
Sold Price $599,000
Property Type Single Family Home
Sub Type Single Family Residence
Listing Status Sold
Purchase Type For Sale
Square Footage 2,350 sqft
Price per Sqft $254
Subdivision Royal Highlands At Southern Highlands
MLS Listing ID 2668649
Sold Date 04/29/25
Style Two Story
Bedrooms 3
Full Baths 2
Half Baths 1
Construction Status Excellent,Resale
HOA Fees $320/mo
HOA Y/N Yes
Year Built 2006
Annual Tax Amount $3,604
Lot Size 6,098 Sqft
Acres 0.14
Property Sub-Type Single Family Residence
Property Description
Charming 3-Bedroom Home w/ Loft, Den & Pool in Guard-Gated Royal Highlands Nestled in Southern Highlands, this stunning 3-bedroom, 2.5-bath home offers 2,350 sq. ft. of beautifully designed living space. Laminate floors flow from the stairs throughout the second level. Soothing paint palette throughout. Spacious loft & separate den provide versatility for a home office, entertainment area. The kitchen boasts professionally painted cabinets, granite countertops, & an added double-wide pantry, while the cozy family room features a fireplace & sliding glass door leading to the serene backyard. Enjoy a sparkling pool, a well-maintained yard, & a covered patio, perfect for entertaining. The large front-side yard with pavers offers an additional area for outdoor enjoyment. New whole house ION water softener. Garage has built in cabinetry and overhead racks; laundry room has added functional storage. Beautiful shutters. Don't miss your chance to make it yours! Park area within the gates.
Location
State NV
County Clark
Zoning Single Family
Direction From Valley View and Southern Highlands Pkwy. North to guard gate entrance on Royal Highlands. Once inside the gate continue straight to Ladyburn, South to the home on the right.
Interior
Interior Features Window Treatments
Heating Gas, Multiple Heating Units
Cooling Central Air, Electric, 2 Units
Flooring Laminate, Tile
Fireplaces Number 1
Fireplaces Type Family Room, Gas, Glass Doors
Furnishings Unfurnished
Fireplace Yes
Window Features Double Pane Windows,Insulated Windows,Low-Emissivity Windows,Plantation Shutters
Appliance Dryer, Dishwasher, Disposal, Gas Range, Microwave, Refrigerator, Water Softener Owned, Washer
Laundry Gas Dryer Hookup, Main Level, Laundry Room
Exterior
Exterior Feature Patio, Private Yard, Sprinkler/Irrigation, Water Feature
Parking Features Attached, Finished Garage, Garage, Garage Door Opener, Inside Entrance, Private, Shelves, Storage
Garage Spaces 2.0
Fence Block, Back Yard
Pool Gas Heat, Heated, In Ground, Private
Utilities Available Underground Utilities
Amenities Available Playground
Water Access Desc Public
Roof Type Tile
Porch Covered, Patio
Garage Yes
Private Pool Yes
Building
Lot Description Drip Irrigation/Bubblers, Desert Landscaping, Landscaped, Synthetic Grass, < 1/4 Acre
Faces East
Story 2
Sewer Public Sewer
Water Public
Construction Status Excellent,Resale
Schools
Elementary Schools Stuckey, Evelyn, Stuckey, Evelyn
Middle Schools Tarkanian
High Schools Desert Oasis
Others
HOA Name Royal Highlands
HOA Fee Include Association Management,Security
Senior Community No
Tax ID 177-31-711-087
Security Features Gated Community
Acceptable Financing Cash, Conventional, VA Loan
Listing Terms Cash, Conventional, VA Loan
Financing Conventional
Read Less Info
Want to know what your home might be worth? Contact us for a FREE valuation!

Our team is ready to help you sell your home for the highest possible price ASAP

Copyright 2025 of the Las Vegas REALTORS®. All rights reserved.
Bought with Juan Carlos Carrera Pena United Realty Group




