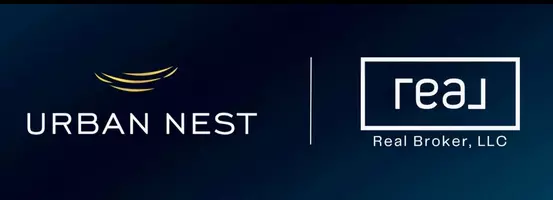For more information regarding the value of a property, please contact us for a free consultation.
Key Details
Sold Price $380,000
Property Type Single Family Home
Sub Type Single Family Residence
Listing Status Sold
Purchase Type For Sale
Square Footage 1,392 sqft
Price per Sqft $272
Subdivision Charleston Heights Tr #48A Amd
MLS Listing ID 2613813
Sold Date 04/29/25
Style One Story
Bedrooms 4
Full Baths 2
Construction Status Good Condition,Resale
HOA Y/N No
Year Built 1964
Annual Tax Amount $868
Lot Size 6,098 Sqft
Acres 0.14
Property Sub-Type Single Family Residence
Property Description
Beautifully modernized home! Step into an open living area, accentuated by custom tile flooring, built in TV wall unit with fireplace, crown molding, and recessed lighting all throughout. Kitchen is a designer's dream, featuring white quartz countertops, a large island, smoky grey shaker cabinets, stainless steel backsplash, hardware, and appliances with hardwood-style tile flooring. The home offers ample storage space, with custom-designed closets and shelving in the bedrooms. The bathrooms are a retreat, with floor-to-ceiling tiled walls and built-in storage. The master bathroom features a custom glass shower with a convenient sitting area. Enjoy outdoors with mature desert landscaping in the front, and a backyard space includes a built-in fire pit, natural grass, a large covered patio with shades, and misters for hot days. Fully bricked wall. Paid off Solar, making this home stylish and energy-efficient with No HOA.
Location
State NV
County Clark
Zoning Single Family
Direction From 95 & Jones go North on Jones then Right on Vegas Left on Saylor then Left on Gordon
Interior
Interior Features Bedroom on Main Level, Ceiling Fan(s), Handicap Access, Primary Downstairs, Window Treatments
Heating Central, Gas
Cooling Central Air, Electric
Flooring Sustainable, Tile
Fireplaces Number 1
Fireplaces Type Electric, Living Room
Furnishings Unfurnished
Fireplace Yes
Window Features Blinds
Appliance Dryer, Dishwasher, Disposal, Gas Range, Microwave, Refrigerator, Washer
Laundry Gas Dryer Hookup, Main Level
Exterior
Exterior Feature Handicap Accessible, Patio, Private Yard, Sprinkler/Irrigation
Parking Features Assigned, Attached, Covered, Garage, RV Access/Parking
Garage Spaces 2.0
Fence Brick, Back Yard
Amenities Available None
Water Access Desc Community/Coop,Shared Well
Roof Type Composition,Shingle
Street Surface Paved
Accessibility Grab Bars
Porch Covered, Patio
Garage Yes
Private Pool No
Building
Lot Description Back Yard, Desert Landscaping, Garden, Sprinklers In Front, Landscaped, None, Rocks, Sprinklers Timer, Sprinklers On Side
Faces South
Story 1
Sewer Public Sewer
Water Community/Coop, Shared Well
Construction Status Good Condition,Resale
Schools
Elementary Schools Ronzone, Bertha, Ronzone, Bertha
Middle Schools Gibson Robert O.
High Schools Cheyenne
Others
Senior Community No
Tax ID 138-24-412-006
Acceptable Financing Cash, Conventional, FHA, VA Loan
Listing Terms Cash, Conventional, FHA, VA Loan
Financing Conventional
Read Less Info
Want to know what your home might be worth? Contact us for a FREE valuation!

Our team is ready to help you sell your home for the highest possible price ASAP

Copyright 2025 of the Las Vegas REALTORS®. All rights reserved.
Bought with Donovan Reyes Galindo Group Real Estate




